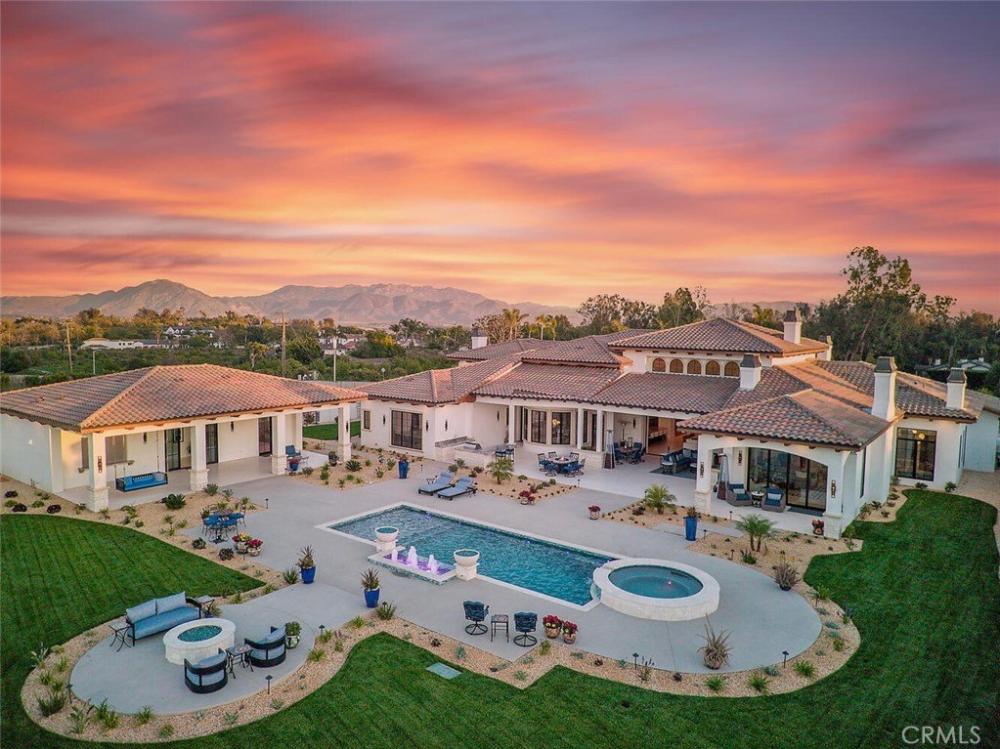| Notes: |
You are cordially invited to experience The Estate at Crestview—an architectural masterpiece long admired and beautifully completed in 2025. This stunning single-story view property offers breathtaking vistas and exceptional design. The grand foyer impresses with Turkish white limestone floors, Venetian plaster walls, and a multi-tiered chandelier. The great room boasts soaring 26’ ceilings, disappearing 20’ nano doors, and a limestone fireplace, seamlessly blending indoor and outdoor living. The turret-shaped living room stuns with 12’ windows and a quartz fireplace, while the dining room offers a built-in buffet and statement lighting.<br />
The gourmet kitchen features 15’6” ceilings, knotty alder cabinetry, dual navy-stained islands, quartz countertops, and top-tier appliances. A circular breakfast nook and peninsula with seating enhance casual dining. A prep kitchen, Butler’s Pantry, and hidden pantry provide added convenience.<br />
The wine room showcases backlit gemstone slabs, knotty alder racks, and a 70-bottle fridge. The 50’ gallery hallway is an architectural masterpiece, leading to the dramatic powder room with Venetian plaster and crystal pendant lights. The theater offers tiered seating, a 140” screen, and a full bar, while the study is a refined retreat with a quartz fireplace and French doors to a private patio. The laundry and mudroom add functionality with ample storage.<br />
Three secondary bedrooms, each featuring custom finishes and en-suite baths. Bedroom 3, currently a gym, boasts pool and mountain views. The West Hallway, adorned with Venetian plaster and a custom barn door, leads to the Primary Suite—an elegant escape with a quartz fireplace, nano doors to the backyard, and a spa-like bath featuring a sculptural tub, quartz vanities, and an oversized backlit quartz steam shower. Dual walk-in closets offer extensive custom storage.<br />
A gated entrance leads to an expansive 1-acre lot with a permeable paver driveway and an oversized three-car garage. The entertainer’s backyard includes a covered patio with a wood-paneled ceiling, stone fireplace, and an outdoor kitchen. The beach-entry pool features a 10’ spa, waterfall, fire bowls, and a serene fountain.<br />
The Casita is a private oasis with limestone floors, a well-appointed kitchen, a bedroom with custom finished, a designer bath, and a covered patio with a quartz bar.<br />
This extraordinary estate offers the perfect blend of sophistication, comfort, and resort-style living. |

